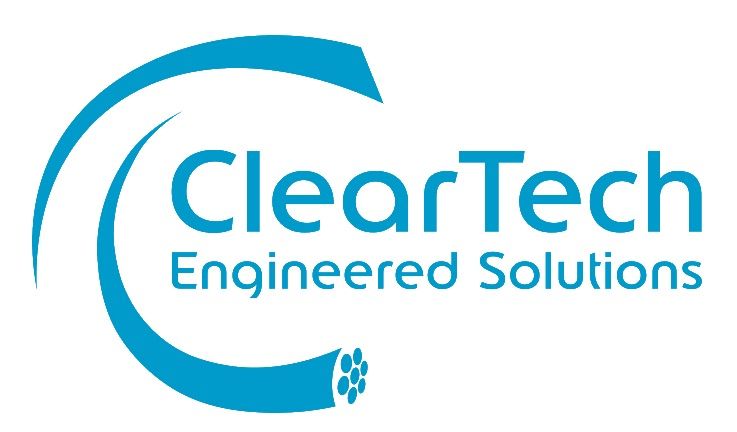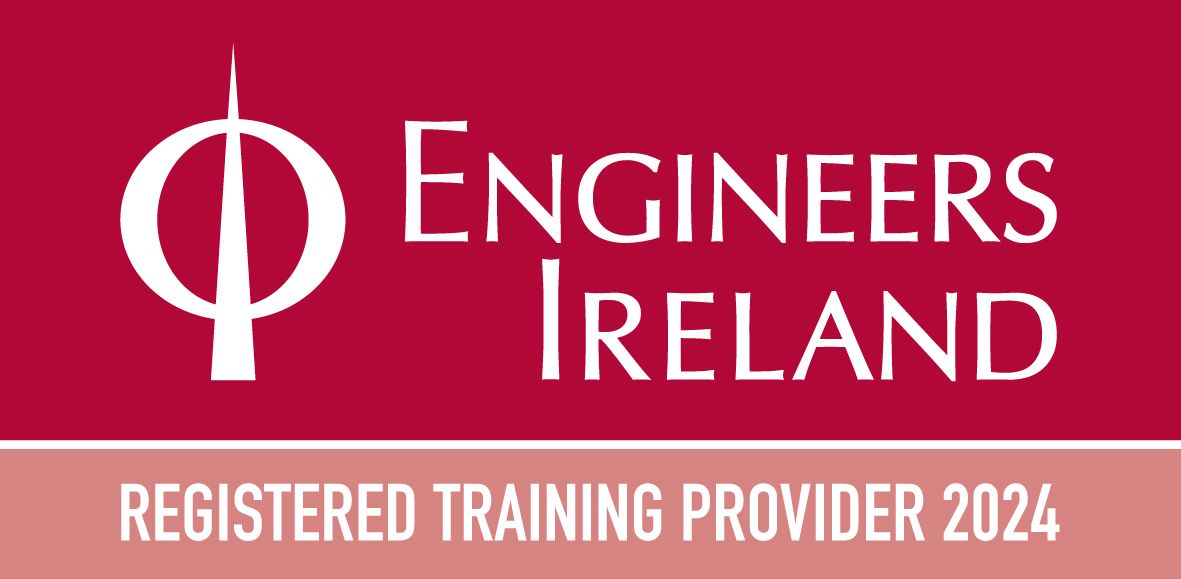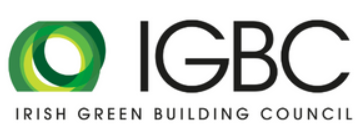Structural Engineering
Shell & Core Design
ClearTech is a proven expert in providing value engineered designs for structures
- providing Reinforced Concrete, Post-Tensioning, Steel Form and Pre-Cast Designs.
Through our in-house Structural Design Team, we act as your Structural Design Partner on major projects, offering value engineered, smart solutions for sustainable net zero engineering designs.

Dolphin Point, Grand Cayman
Structural Engineering and Post-Tensioning Design for this prestigious development
located on Seven Mile Beach in Grand Cayman.
Button
Office Extension, Hollyhill, Cork
Post Tensioning Structural Design for this project in Cork for a prestigious international company in the IT sector
Button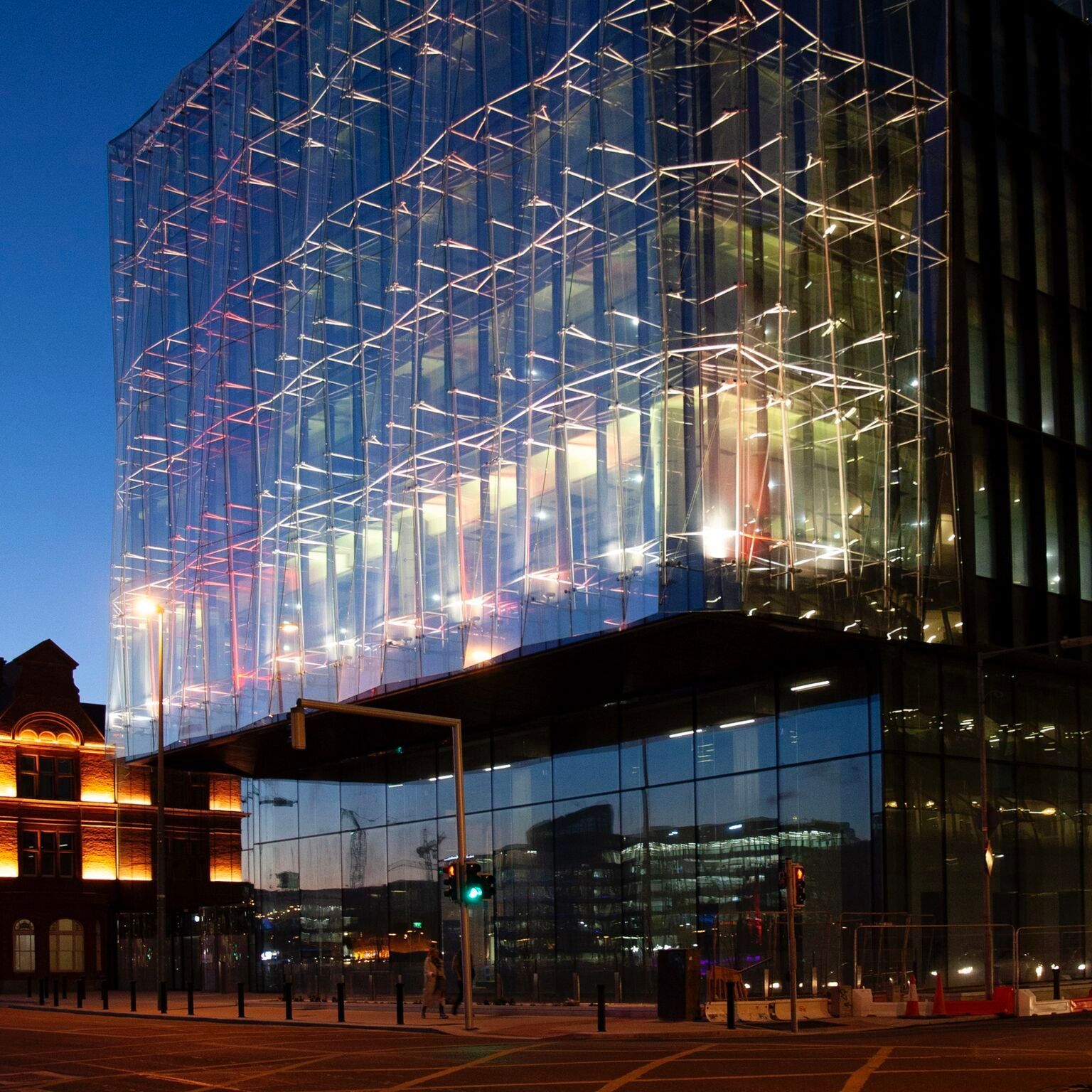
SalesForce HQ, Spencer Place, Dublin
Post Tensioning Structural Design &
Award winning innovative Cantilever
solution for this LEED platinum rated office accommodation
ButtonResidential Development, Hanover Quay, Dublin
Post Tensioning Structural Design this this high-end dockland apartment complex
Button
Technical University, Grangegorman, Dublin
Post Tensioning Structural Design for this purpose-built third level education campus for TU (previously Dublin Institute of Technology)
Button
Commercial Development, Arkle Road, Dublin
Post Tensioning Structural Design of this 6 storey office development (www.Termini.ie) comprising 19,000sqm
ButtonDairygold Digester Tank, Mitchelstown, Cork
Post Tensioning Structural Design of both slab and walls for this Digester Tank,
which is 78m in diameter, with 10m high walls
Button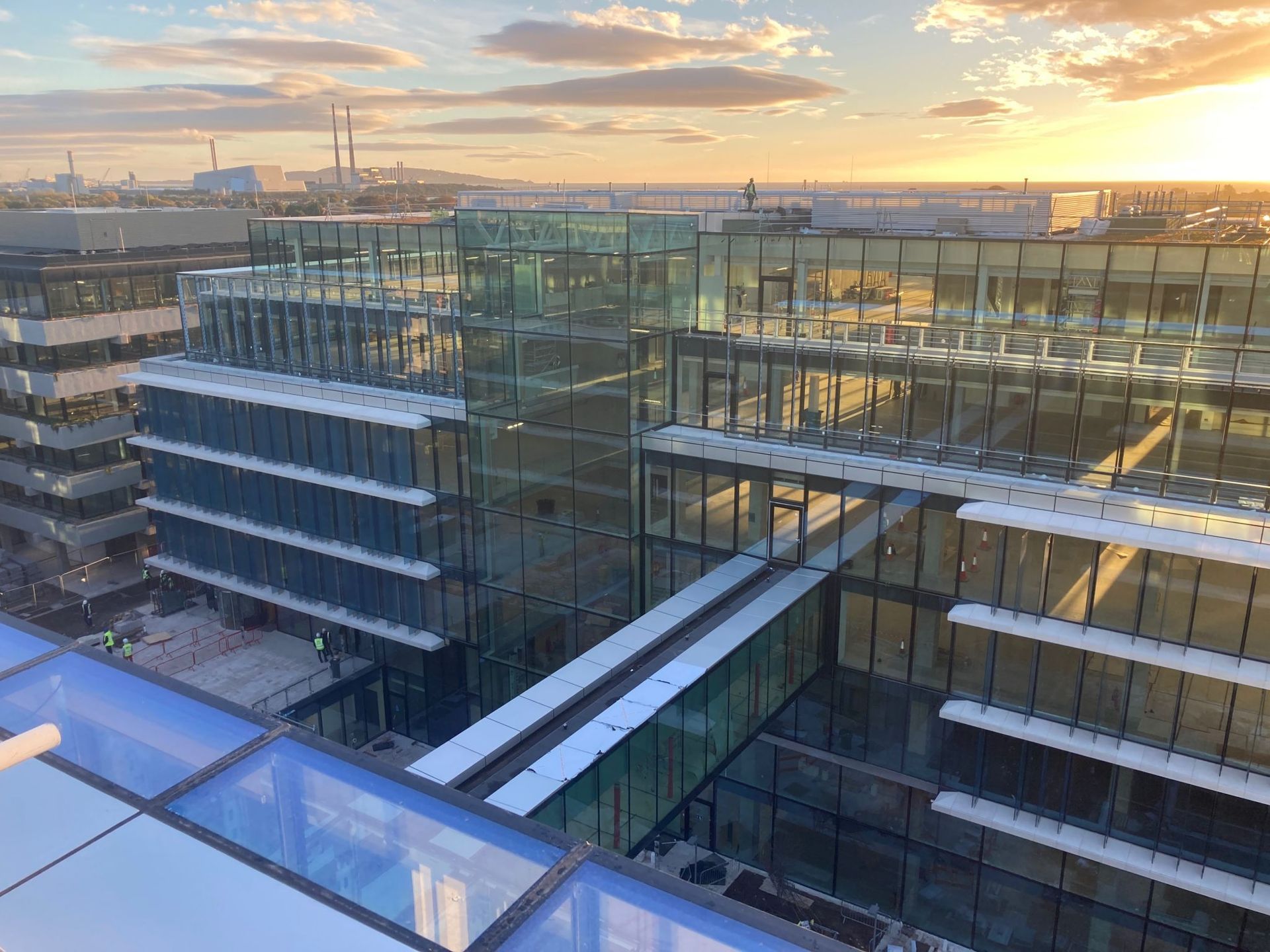
Facebook European HQ, Ballsbridge, Dublin
Post Tensioning Structural Design of this 2no. 6 storey LEED Gold Rated development
Button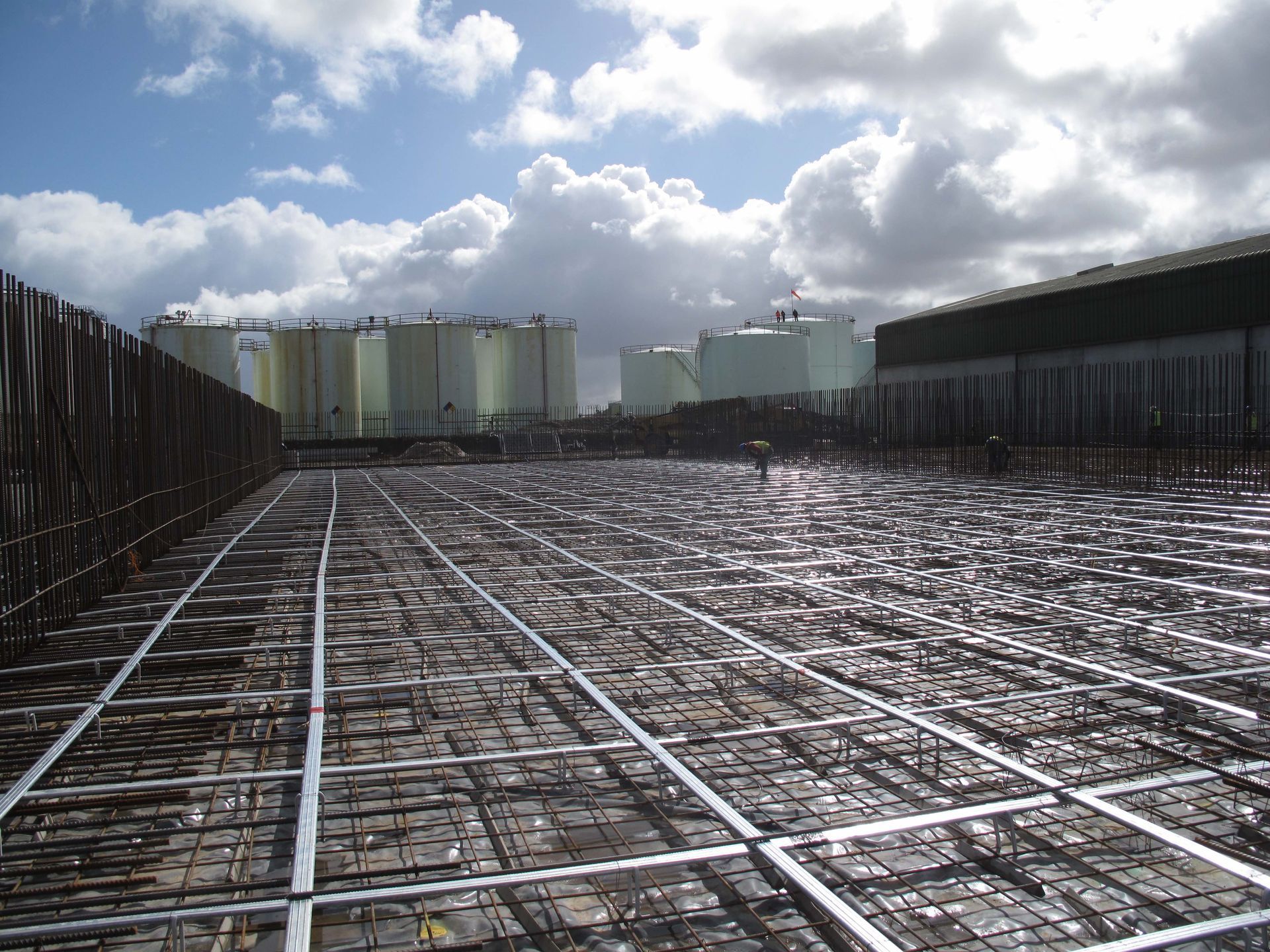
Warehouse, Foynes Port, Limerick
Post Tensioning Structural Design for this storage facility
which formed part of development of the East Jetty at Foynes Port
Button
Amazon HQ, Burlington Road, Dublin
Post Tensioning Structural Design of this 7 storey, 22,000sqm LEED project
Button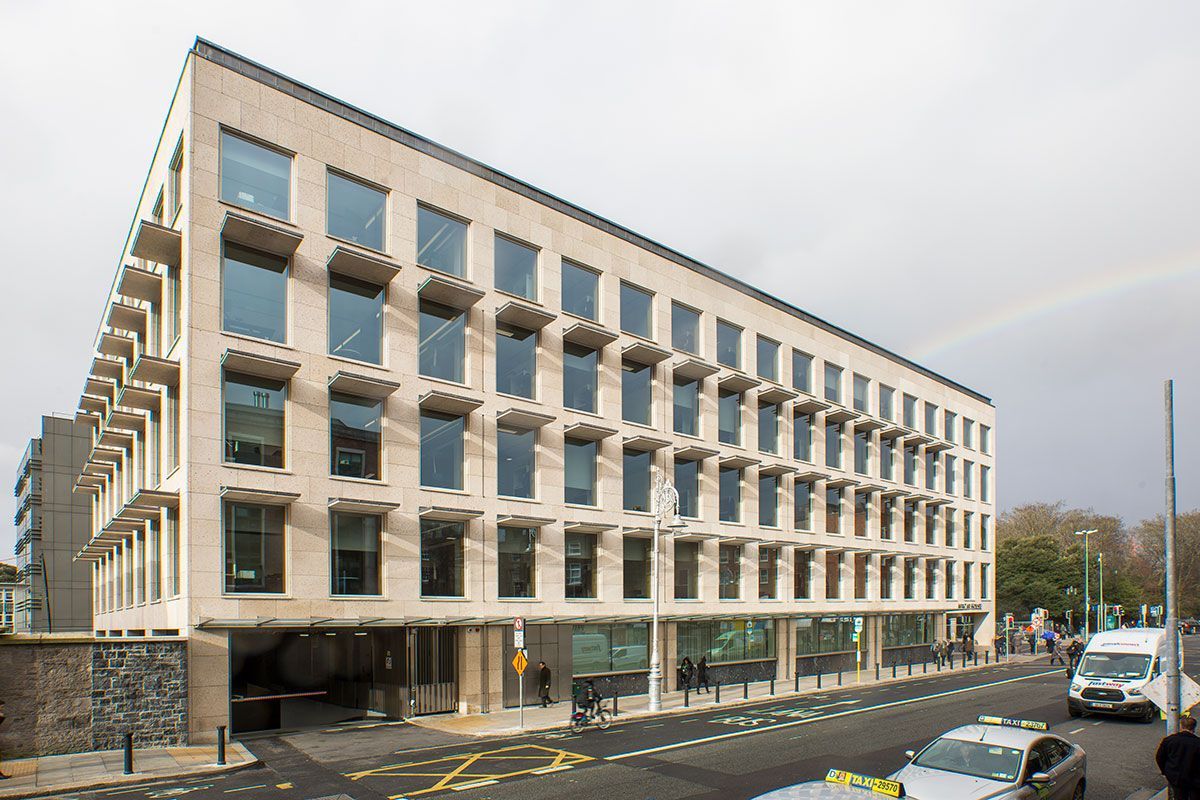
AerCap House, St. Stephen's Green, Dublin
Post Tensioning Structural Design comprising the 5 storey, 4,950sqm redevelopment of this prestigious site
Button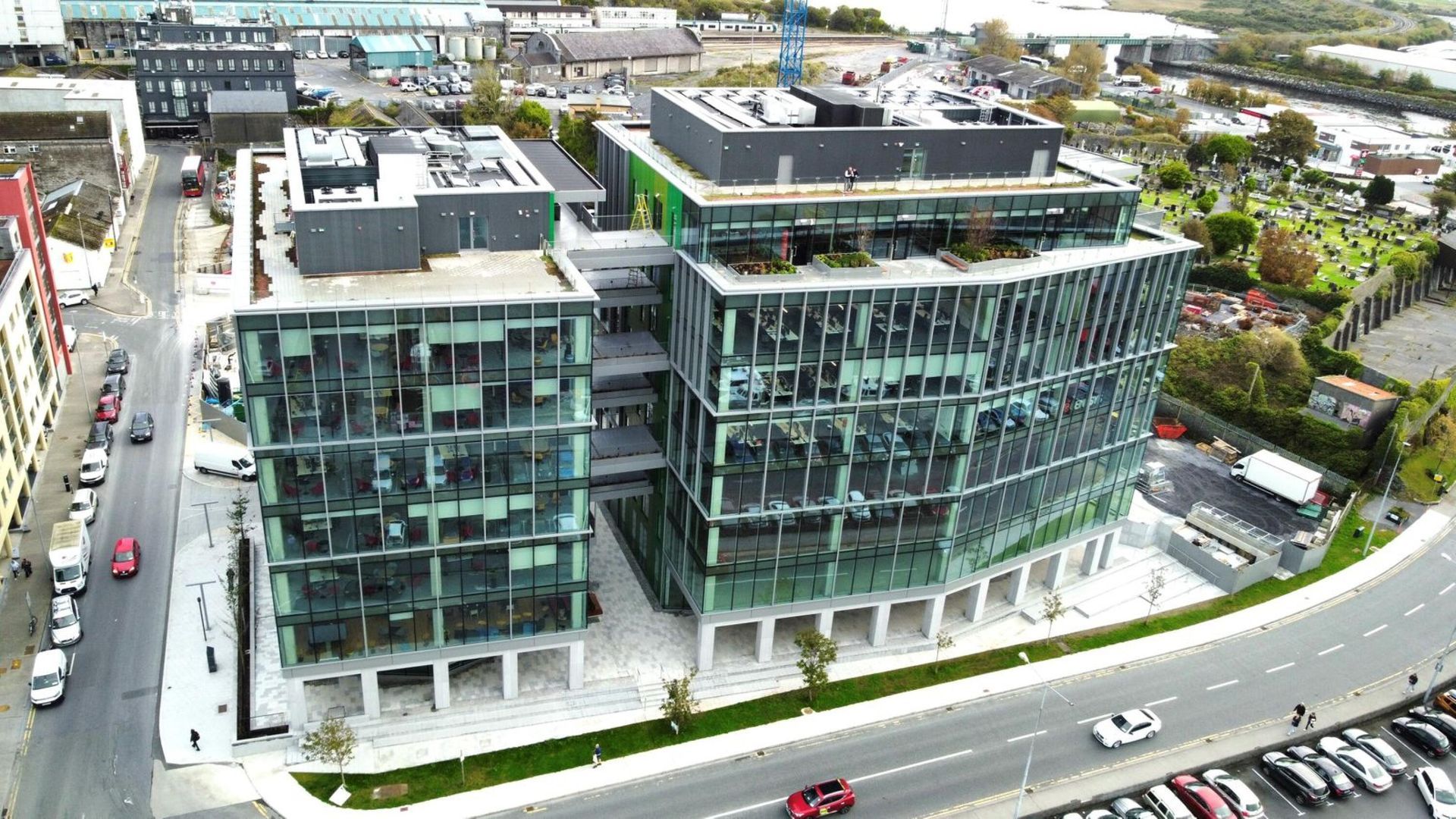
Office Development, Bonham Quay, Galway
Post Tensioning Structural Design of this new city campus, comprising 2 no. 7 storey buildings covering an area of 4,550sqm
Button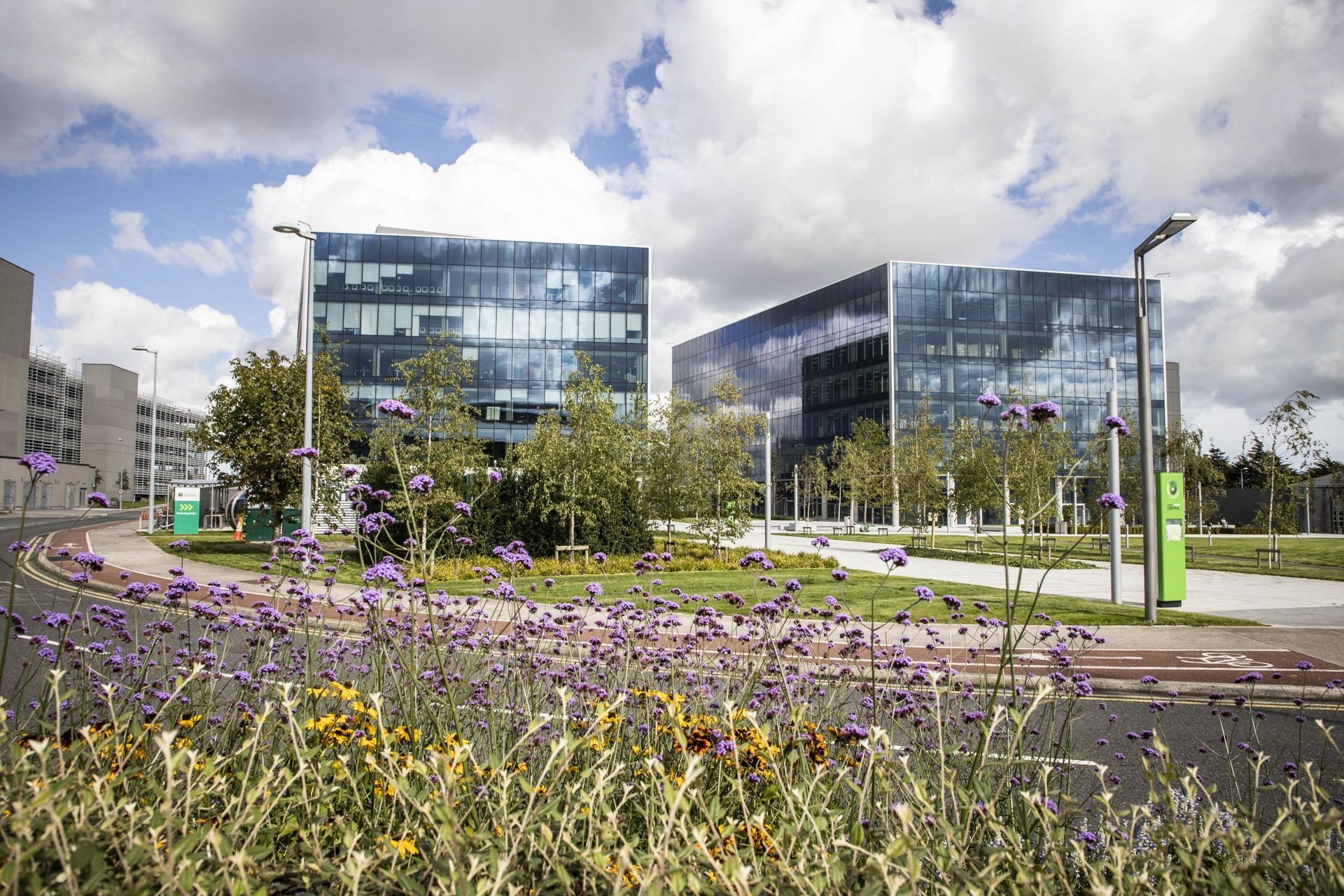
Dublin Airport Central
Post Tensioning Structural Design of the 2 no. office blocks at the newly developed
Dublin Airport Central Campus
Button
Mercer Institute for Successful Ageing, St. James' Hospital, Dublin
Post Tensioning Structural Design for this part-four and part-seven storey centre of excellence
located at St. James' Hospital, Dublin
Button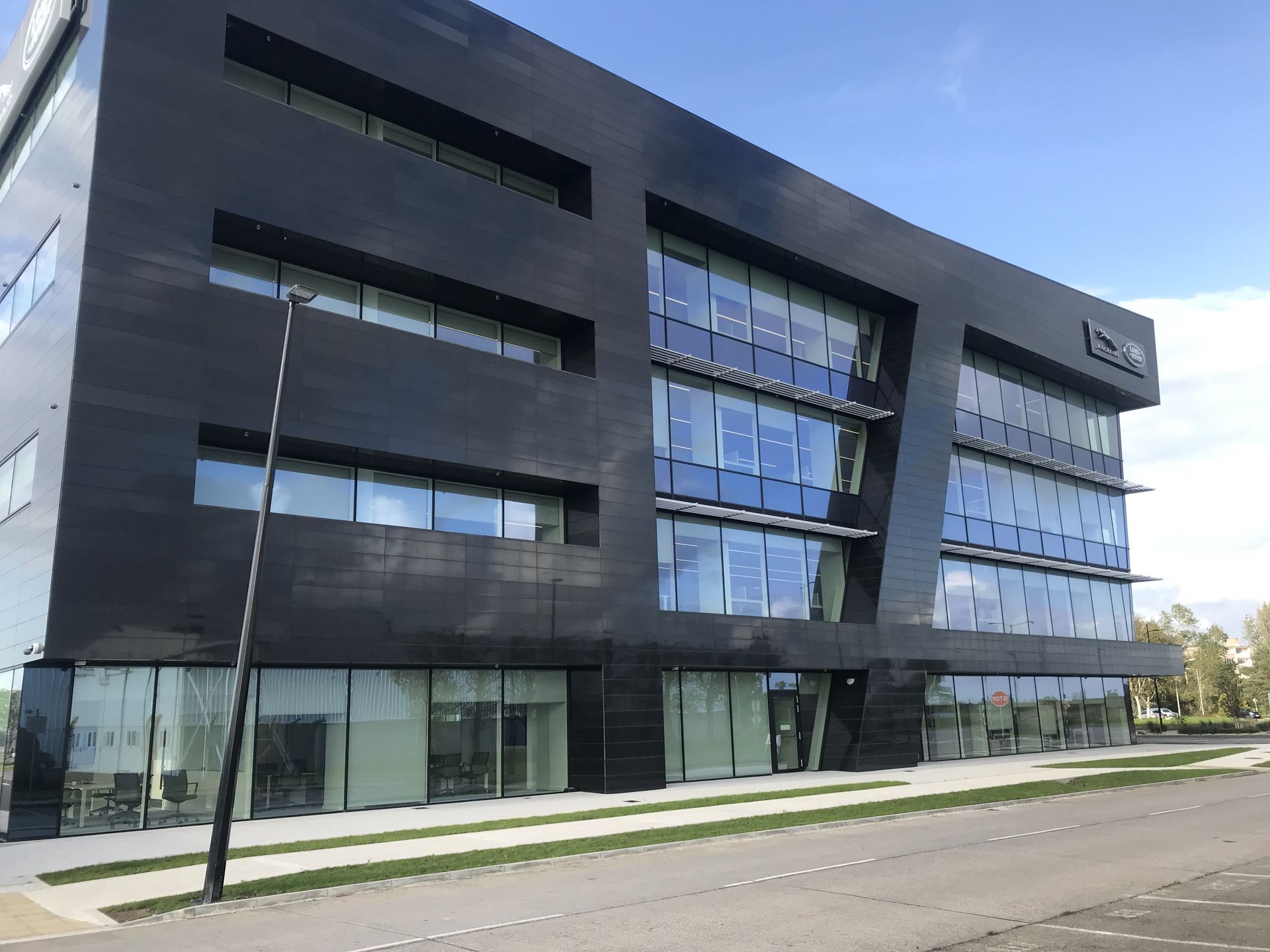
Jaguar Land Rover Offices, Shannon, Co. Clare.
Post Tensioning Structural Design for this impressive office development.
Button
UCD Science Building, Dublin
Post Tensioning Structural Design of the new Science Building at University College Dublin
Button
Featured Projects
-
Office Extension, Hollyhill, Cork.
Button2024
ClearTech was delighted to work on this project with a prestigious international company in the IT sector.
Working closely with the design team, ClearTech provided value engineering Structural Design services for the slabs, using the ClearTech Post-Tensioning system.
Design delivery incorporates Lean Construction principles.
-
Facebook European HQ, Ballsbridge, Dublin
Button2020
Fibonacci Square is the redevelopment of the AIB Bankcentre site in Ballsbridge, Dublin 4 to create Facebook’s European HQ Campus.
The development includes the demolition of 4 no. office blocks and the development of 2 no. 6 storey office buildings (with setback on 4th and 5th Floor) over three levels of basement.
The structure of the buildings is reinforced concrete with post tensioned floor slabs that have allowed spans of 12 metres of open plan space to be achieved whilst reducing the slab depth and the overall weight of the entire building.
The building is set to achieve a LEED Gold Rating.
